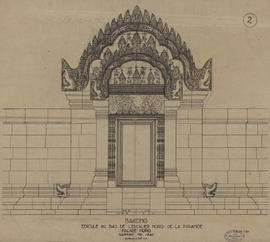
Bakong - 1e enc., pyramide, pavillon d'entrée N : face N (Élévation).
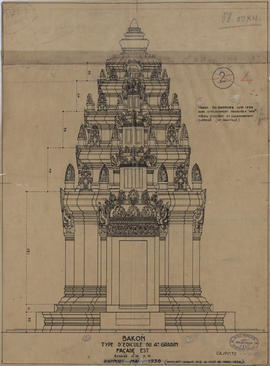
Bakong - 1e enc., pyramide, 4e gradin, éd. type: face E (Élévation).
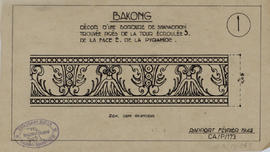
Bakong - 1e enc., moitié E, tour S: décor de snanadroni (Élévation).
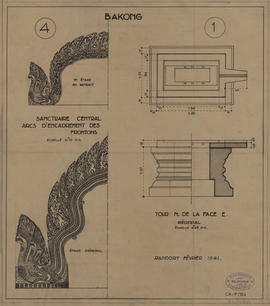
Bakong - tour centrale: encadrements de frontons et partie E; tour N: piédestal (Détails, Élévation, Plan).
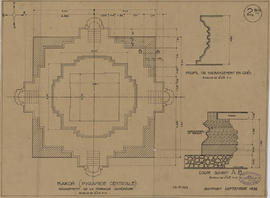
Bakong - 1e enc., pyramide, ter. sup.: dégagement (Coupe, Plan).
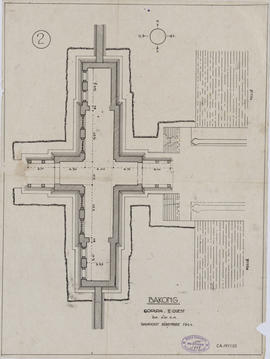
Bakong - G II/O (Plan).
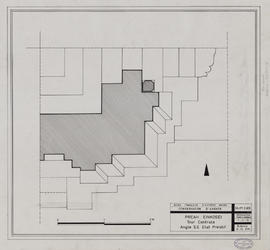
Prah Einkosei - tour centrale, angle SE: état primitif (Plan).
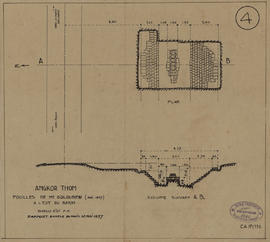
Bayon - E du Bayon: fouilles V.G. (Coupe, Plan).

Angkor Thom - angle NO: fouilles V.G. (Plan).
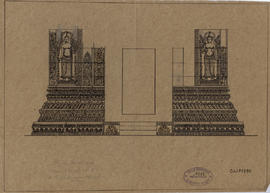
Phnom Bakheng - tour A5 (Élévation).