Baphuon - 2e étage, face E: état des travaux de l'escalier central (Détails).
Baphuon - 2e étage, face E: état des travaux de l'escalier central (Détails).
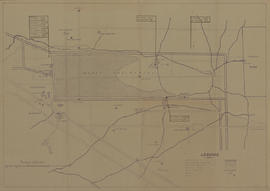
Baray Occidental - Localisation des vestiges (Plan).

Mebon Oriental - Plan d'ensemble (Plan).
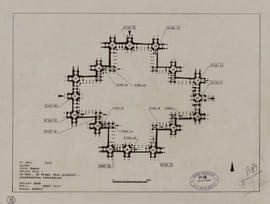
Bayon - 1e enc., 2e étage: état primitif: localisation inscription (Plan).
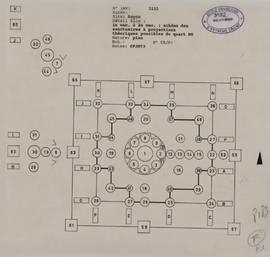
Bayon - 1e enc. et 2e enc.: schéma des sanctuaires et projections théoriques possibles du quart NO (Plan).
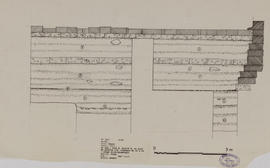
Bayon - 2e enc., aile E, moitié N, au pied de galerie I/E, sondages By 2a et 2b: coupe stratigraphique (Coupe).
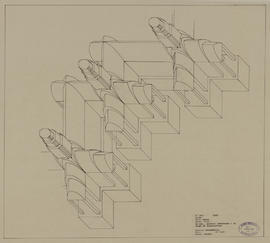
Bayon - 1e enc., galerie int.: 1e étape de construction (Axonométrie).
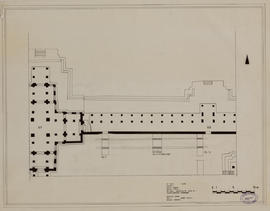
Bayon - 2e enc., galerie N, aile E: localisation sondages (Plan).
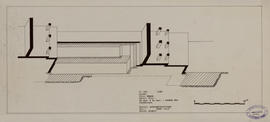
Bayon - 1e enc. et 2e enc.: schéma des fondations (Axonométrie, Coupe).
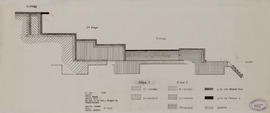
Bayon - 1e enc. et 2e enc.: étapes de construction (Coupe).










