Bayon - 1e enc. et 2e enc.: plan d'ensemble, moitié S (Plan).
Bayon - 1e enc. et 2e enc.: plan d'ensemble, moitié S (Plan).
Bayon - 1e enc. et 2e enc.: coupe EO vue vers S (Coupe).
Bayon - 1e enc. et 2e enc.: coupe EO vue vers S (Coupe).
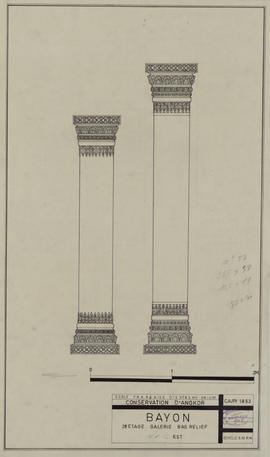
Bayon - 1e enc., gal. N des bas-reliefs, moitié E: piliers (Élévation).
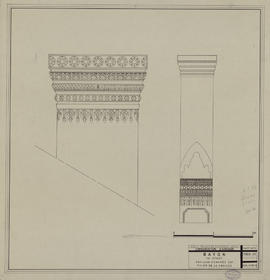
Bayon - 2e enc., G II/E, croisée: pilier SE (Détails Élévation).
Bayon - 1e enc. et 2e enc.: face N (Élévation).
Bayon - 1e enc. et 2e enc.: face N (Élévation).
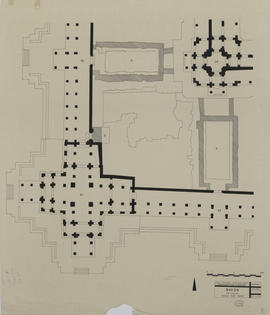
Bayon - 2e enc., angle SO (Plan).
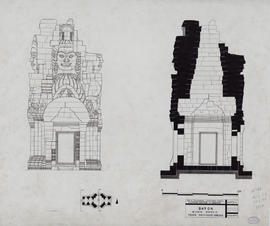
Bayon - 1e enc., ter. sup., éd. 21: face O et coupe NS (Coupe, Élévation).
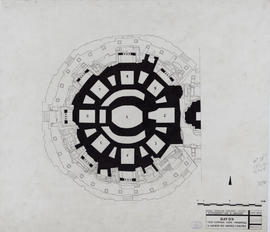
Bayon - 1e enc., ter. sup., tour centrale: plan à hauteur des fausses-fenêtres (Plan).
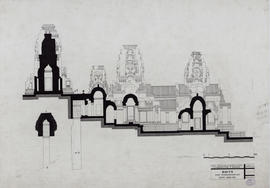
Bayon - 1e enc., courette NE: coupe NS (Coupe).
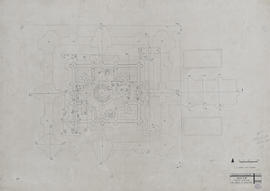
Bayon - plan de situation des coupes et élévations (Plan).








