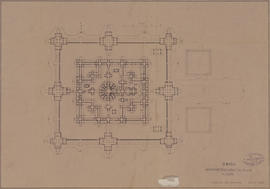
Bayon - Plan d'ensemble d'après Glaize 1963 (Plan).
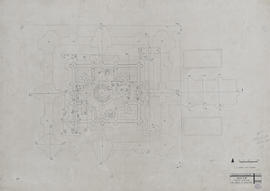
Bayon - plan de situation des coupes et élévations (Plan).
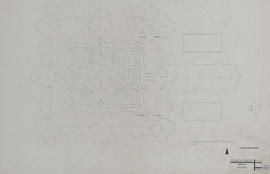
Bayon - plan de nivellement (Plan).
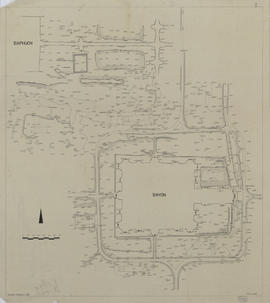
Bayon - plan de nivellement des environs (Plan).
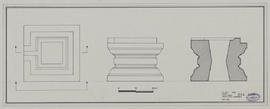
Bayon - Piédestal.
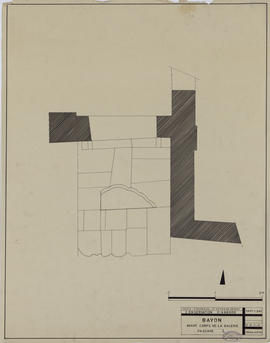
Bayon - passage L, vestibule entrée N: détail (Plan).
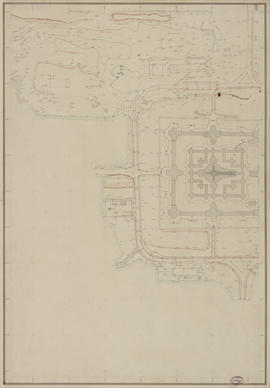
Bayon - partie O, plan d'ensemble: nivellement (Plan).
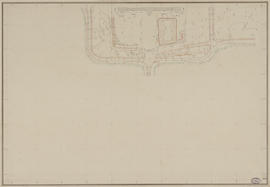
Bayon - partie E, plan d'ensemble: nivellement (Plan).
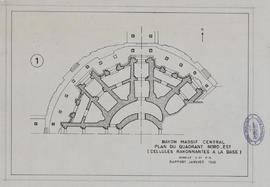
Bayon - massif central, quadrant NO: plan à la base (Plan).
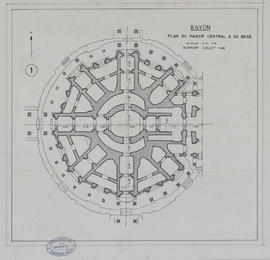
Bayon - massif central: plan à la base (Plan).
Results 2391 to 2400 of 3709











